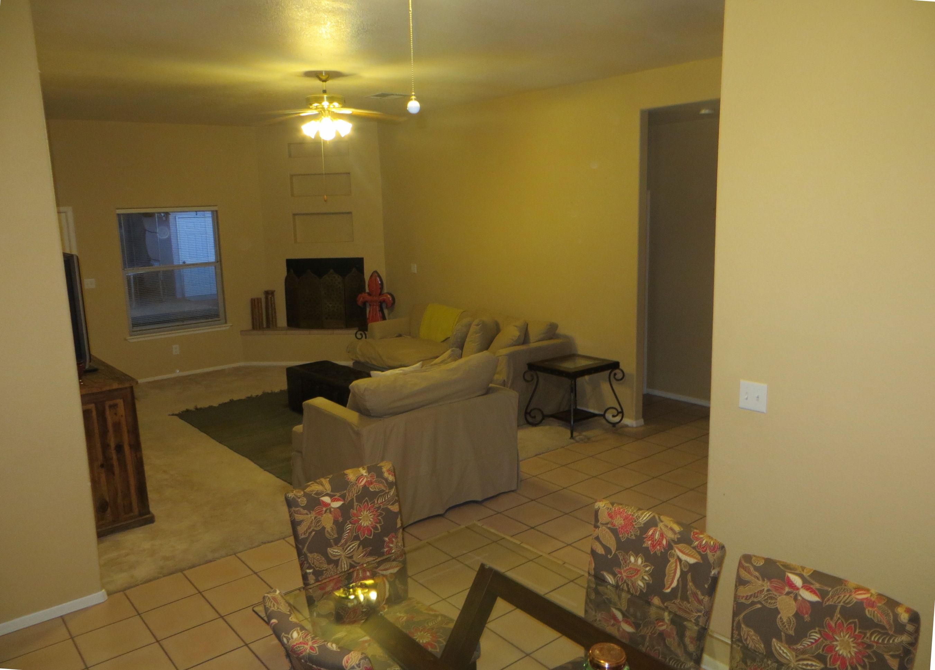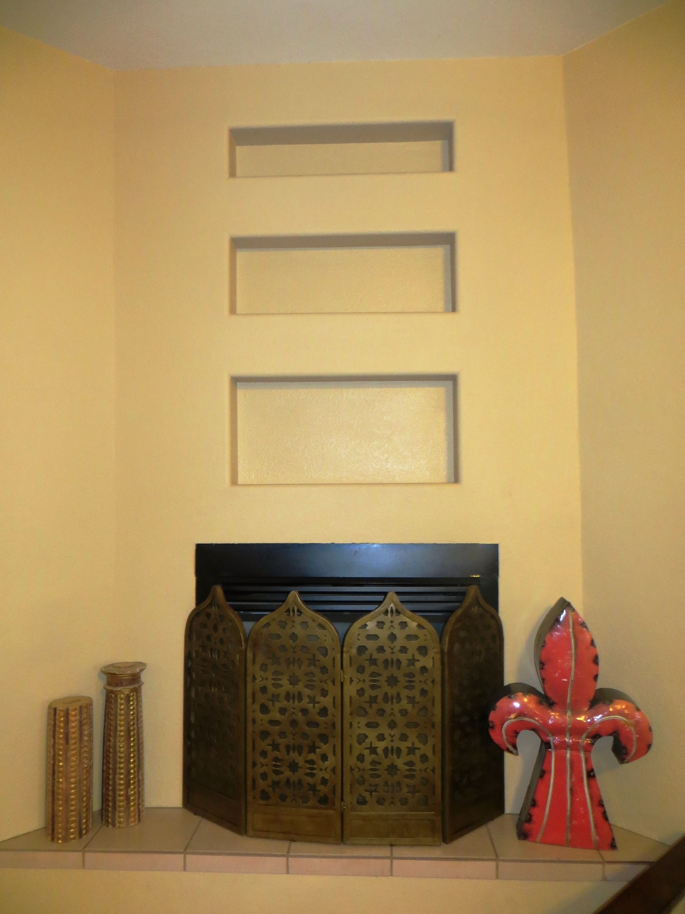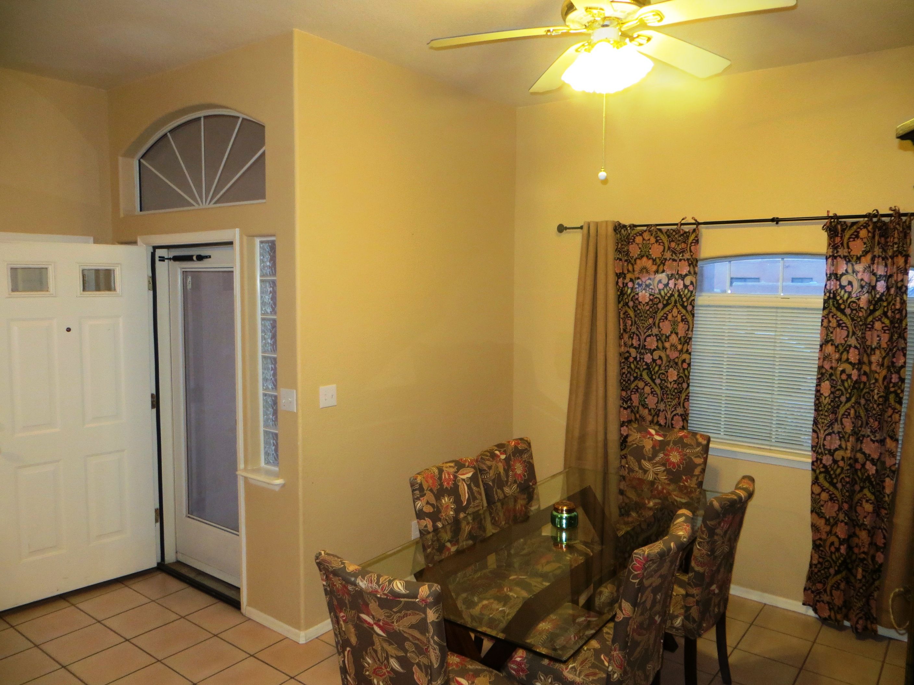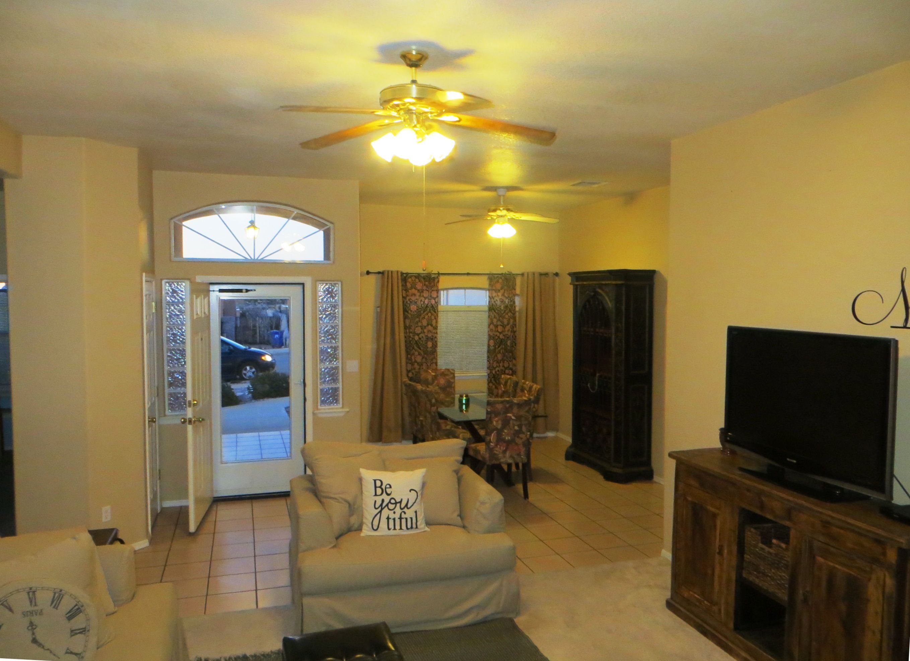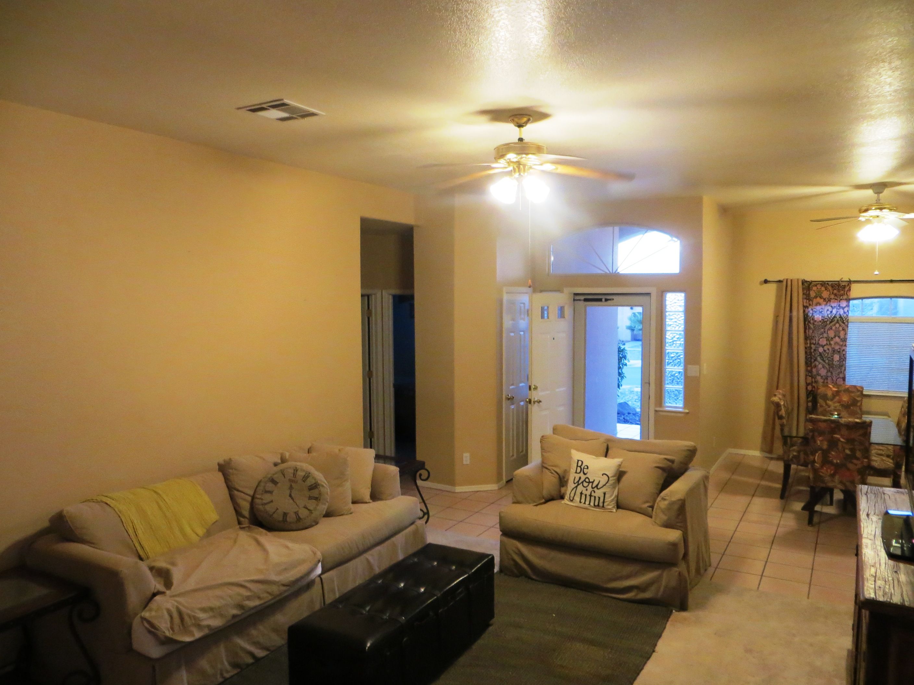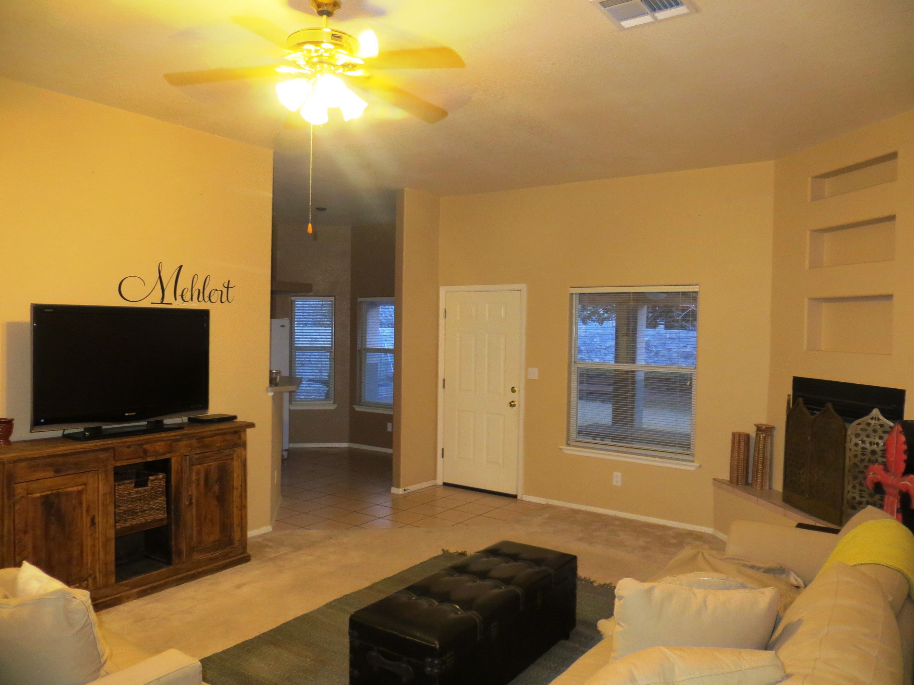**SOLD** Fantastic floor plan in Sagecrest area of High Range!
Open living and dining areas are conducive to family get-togethers or entertaining friends.
Kitchen has stainless appliances (gas range), track lighting, breakfast bar, corner pantry, eat-in nook and large skylight.
Split bedroom plan, offers master suite on one side, complete with ceiling fan, barn door over bathroom, dual sinks, decorative mirrors, walk-in closet and back patio access.
On the other side, there are two nice-sized bedrooms, one with it's own private 3/4 bath great for in-law or guest suite.
Sizable backyard includes extensive covered patio, raised beds and storage shed.
Other important amenities include refrigerated a/c, cul-de-sac location, easy access to ALL amenities and major roadways. Roof is 1-year old.





